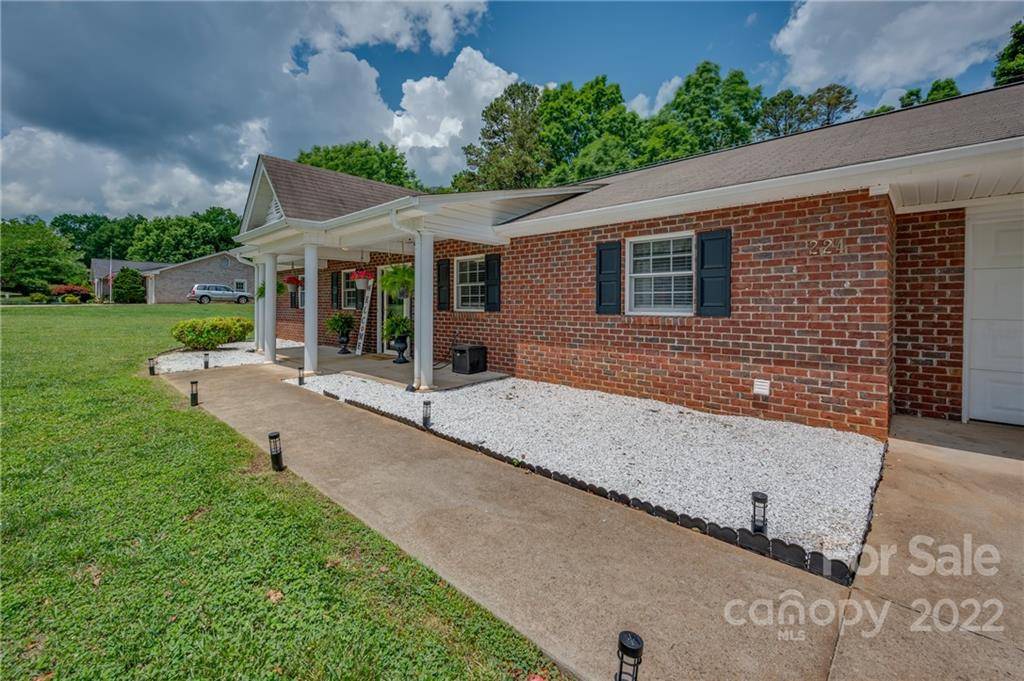$259,000
$260,000
0.4%For more information regarding the value of a property, please contact us for a free consultation.
224 Asheland DR Ellenboro, NC 28040
3 Beds
2 Baths
1,913 SqFt
Key Details
Sold Price $259,000
Property Type Single Family Home
Sub Type Single Family Residence
Listing Status Sold
Purchase Type For Sale
Square Footage 1,913 sqft
Price per Sqft $135
Subdivision East Fork
MLS Listing ID 3866751
Sold Date 07/13/22
Bedrooms 3
Full Baths 2
Abv Grd Liv Area 1,913
Year Built 1997
Lot Size 0.690 Acres
Acres 0.69
Property Sub-Type Single Family Residence
Property Description
Brick Ranch with 3 beds/2 baths in the East Fork Subdivision. Covered front porch welcomes you inside to a foyer. Living room next to the sunroom and leads out to the 16x21 deck for entertaining! Kitchen has ample cabinets and a pantry. Recently had new counter tops and island added. Separate laundry/storage room. Primary bedroom has bath with tub/shower, dressing area, and multiple closets, one being a walk-in. Bedrooms recently had laminate wood flooring installed. Single attached garage with pull down staircase to floored attic. There are two storage buildings, one with electricity and fire pit to enjoy. Concrete/gravel drive with plenty parking. Convenient location to shopping and major highways.
Location
State NC
County Rutherford
Zoning RES
Rooms
Main Level Bedrooms 3
Interior
Interior Features Attic Stairs Pulldown, Kitchen Island, Walk-In Closet(s)
Heating Heat Pump
Cooling Heat Pump
Flooring Laminate, Tile
Fireplaces Type Fire Pit
Fireplace false
Appliance Dishwasher, Dryer, Electric Range, Electric Water Heater, Microwave, Refrigerator, Washer
Laundry Laundry Room, Main Level
Exterior
Exterior Feature Fire Pit
Garage Spaces 1.0
Community Features None
Waterfront Description None
Roof Type Composition
Street Surface Concrete,Gravel,Paved
Accessibility Other - See Remarks
Porch Covered, Deck, Front Porch, Rear Porch
Garage true
Building
Lot Description Cleared, Level, Wooded
Foundation Slab
Sewer Septic Installed
Water City
Level or Stories One
Structure Type Brick Full
New Construction false
Schools
Elementary Schools Unspecified
Middle Schools Unspecified
High Schools Unspecified
Others
Acceptable Financing Cash, Conventional, FHA, USDA Loan, VA Loan
Listing Terms Cash, Conventional, FHA, USDA Loan, VA Loan
Special Listing Condition None
Read Less
Want to know what your home might be worth? Contact us for a FREE valuation!

Our team is ready to help you sell your home for the highest possible price ASAP
© 2025 Listings courtesy of Canopy MLS as distributed by MLS GRID. All Rights Reserved.
Bought with Natalie Stamey • Matheny Real Estate






