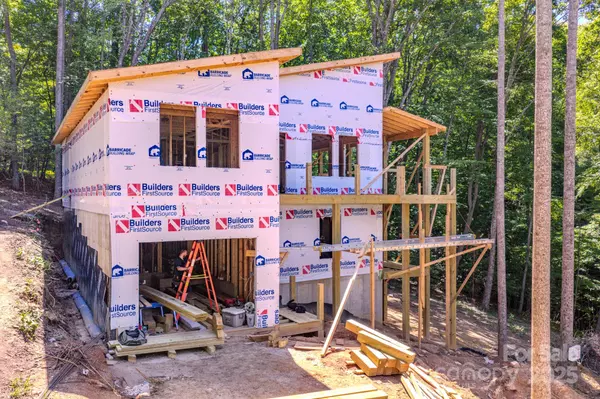276 Coopers DR Hendersonville, NC 28739
3 Beds
3 Baths
2,432 SqFt
UPDATED:
Key Details
Property Type Single Family Home
Sub Type Single Family Residence
Listing Status Active
Purchase Type For Sale
Square Footage 2,432 sqft
Price per Sqft $340
Subdivision Rambling Hills
MLS Listing ID 4283470
Style Modern
Bedrooms 3
Full Baths 2
Half Baths 1
Construction Status Under Construction
Abv Grd Liv Area 2,432
Year Built 2025
Lot Size 0.450 Acres
Acres 0.45
Property Sub-Type Single Family Residence
Property Description
Location
State NC
County Henderson
Zoning R2R
Rooms
Main Level Bedrooms 2
Upper Level Primary Bedroom
Main Level Bedroom(s)
Main Level Bedroom(s)
Interior
Interior Features Kitchen Island, Walk-In Pantry
Heating Heat Pump
Cooling Central Air
Flooring Tile, Vinyl
Fireplace false
Appliance Dishwasher, Electric Oven, Electric Water Heater, Microwave, Oven, Refrigerator, Washer/Dryer
Laundry Mud Room
Exterior
Garage Spaces 1.0
View Long Range, Mountain(s)
Roof Type Metal
Street Surface Concrete,Paved
Garage true
Building
Lot Description Wooded, Views
Dwelling Type Site Built
Foundation Slab
Builder Name John Kent
Sewer Septic Installed
Water City
Architectural Style Modern
Level or Stories Two
Structure Type Hardboard Siding,Stone
New Construction true
Construction Status Under Construction
Schools
Elementary Schools Unspecified
Middle Schools Unspecified
High Schools Unspecified
Others
Senior Community false
Restrictions No Representation
Acceptable Financing Cash, Conventional, VA Loan
Listing Terms Cash, Conventional, VA Loan
Special Listing Condition None






