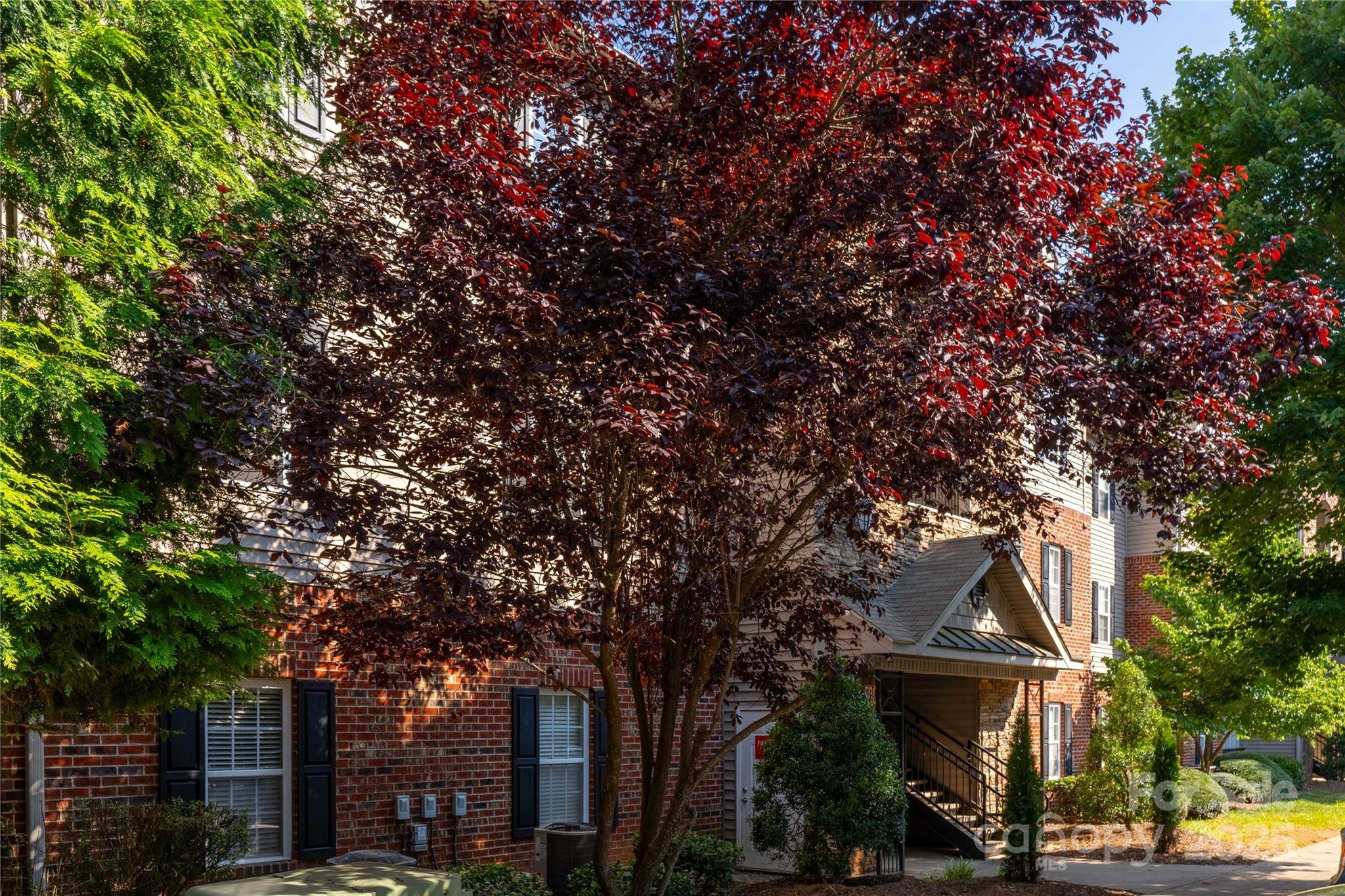332 Appeldoorn CIR Asheville, NC 28803
3 Beds
2 Baths
1,243 SqFt
UPDATED:
Key Details
Property Type Condo
Sub Type Condominium
Listing Status Active
Purchase Type For Sale
Square Footage 1,243 sqft
Price per Sqft $213
Subdivision The Grove At Appeldoorn
MLS Listing ID 4279509
Bedrooms 3
Full Baths 2
HOA Fees $314/mo
HOA Y/N 1
Abv Grd Liv Area 1,243
Year Built 2006
Property Sub-Type Condominium
Property Description
Primary bedroom features an ensuite bathroom and large walk-in closet. The kitchen has very good cabinet space, plus a raised countertop for casual dining. Covered outdoor deck has storage via an adjacent door.
Location
State NC
County Buncombe
Zoning RM16
Rooms
Main Level Bedrooms 3
Main Level Bedroom(s)
Main Level Primary Bedroom
Main Level Bedroom(s)
Main Level Dining Room
Main Level Bathroom-Full
Main Level Kitchen
Main Level Bathroom-Full
Main Level Living Room
Main Level Laundry
Interior
Interior Features Cable Prewire, Open Floorplan, Pantry, Storage
Heating Heat Pump
Cooling Heat Pump
Flooring Carpet, Vinyl
Fireplace false
Appliance Dishwasher, Disposal, Electric Oven, Electric Range, Electric Water Heater, Microwave, Refrigerator, Washer/Dryer
Laundry Laundry Closet, Main Level
Exterior
Exterior Feature Lawn Maintenance, Storage
Community Features Picnic Area, Sidewalks, Street Lights, Walking Trails
Utilities Available Cable Available, Electricity Connected
Roof Type Shingle
Street Surface Asphalt,Paved
Porch Balcony, Covered
Garage false
Building
Dwelling Type Site Built
Foundation Slab
Sewer Public Sewer
Water City
Level or Stories One
Structure Type Brick Full,Hardboard Siding,Vinyl
New Construction false
Schools
Elementary Schools Oakley
Middle Schools Ac Reynolds
High Schools Ac Reynolds
Others
Pets Allowed Yes, Conditional, Number Limit, Cats OK, Dogs OK
HOA Name Baldwin Real Estate
Senior Community false
Restrictions Rental – See Restrictions Description
Acceptable Financing Cash, Conventional, FHA, VA Loan
Listing Terms Cash, Conventional, FHA, VA Loan
Special Listing Condition None






