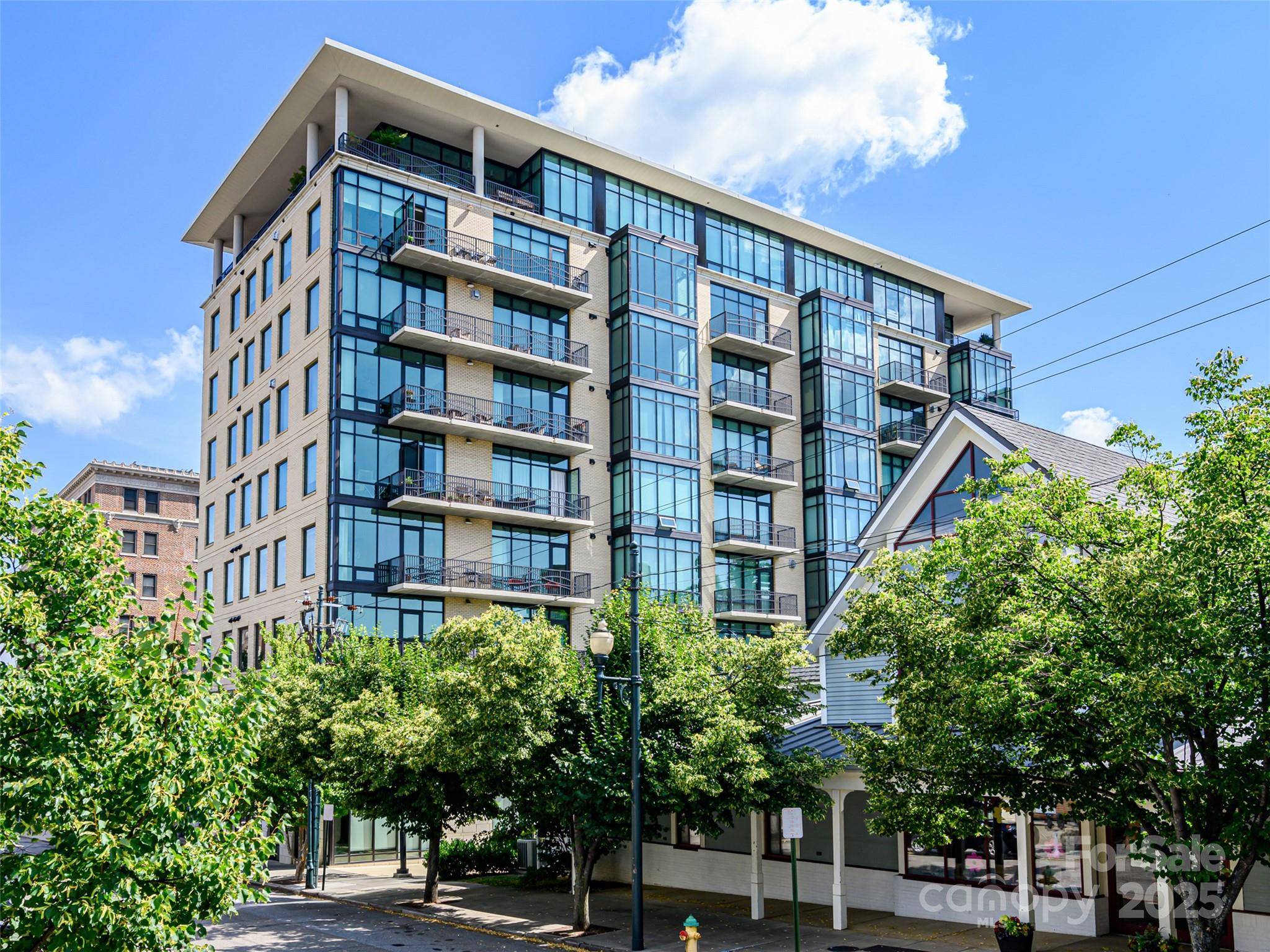60 N Market ST #402 Asheville, NC 28801
1 Bed
2 Baths
1,068 SqFt
UPDATED:
Key Details
Property Type Condo
Sub Type Condominium
Listing Status Active
Purchase Type For Sale
Square Footage 1,068 sqft
Price per Sqft $720
Subdivision 60 North Market
MLS Listing ID 4279088
Style Contemporary
Bedrooms 1
Full Baths 1
Half Baths 1
HOA Fees $456/mo
HOA Y/N 1
Abv Grd Liv Area 1,068
Year Built 2008
Property Sub-Type Condominium
Property Description
Location
State NC
County Buncombe
Zoning CBD
Rooms
Basement Basement Garage Door
Main Level Bedrooms 1
Main Level Living Room
Main Level Dining Area
Main Level Primary Bedroom
Main Level Kitchen
Main Level Bathroom-Full
Main Level Bathroom-Half
Interior
Interior Features Breakfast Bar, Open Floorplan, Walk-In Closet(s)
Heating Electric, Heat Pump
Cooling Central Air, Heat Pump
Flooring Hardwood, Tile, Wood
Fireplaces Type Gas
Fireplace true
Appliance Dishwasher, Electric Water Heater, Gas Range, Microwave, Refrigerator with Ice Maker, Washer/Dryer
Laundry In Unit, Laundry Closet
Exterior
Garage Spaces 1.0
Community Features Clubhouse, Elevator, Fitness Center, Rooftop Terrace, Sidewalks, Street Lights
Utilities Available Natural Gas, Underground Utilities
View City
Street Surface Concrete,Paved
Accessibility Two or More Access Exits
Porch Balcony
Garage true
Building
Lot Description Views
Dwelling Type Site Built
Foundation Basement
Sewer Public Sewer
Water City
Architectural Style Contemporary
Level or Stories 5 Story or more
Structure Type Brick Partial,Block,Glass
New Construction false
Schools
Elementary Schools Asheville
Middle Schools Asheville
High Schools Asheville
Others
Pets Allowed Conditional
HOA Name Tessier Group
Senior Community false
Acceptable Financing Cash, Conventional
Listing Terms Cash, Conventional
Special Listing Condition None






